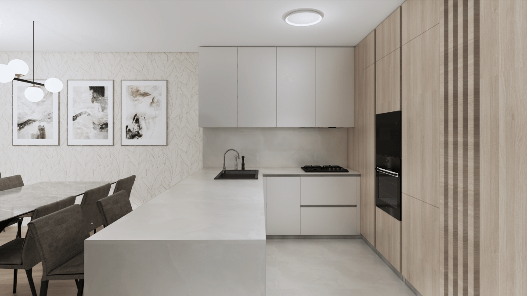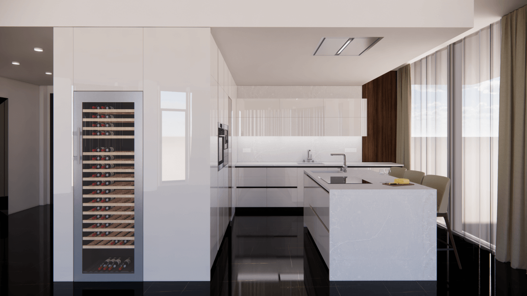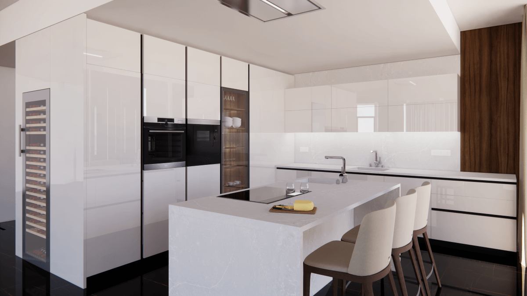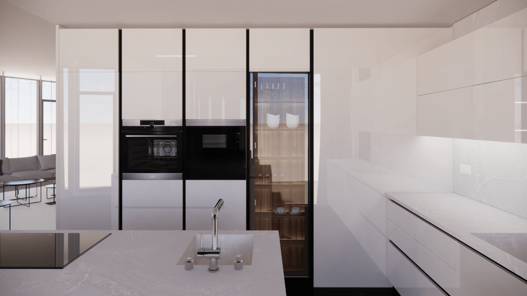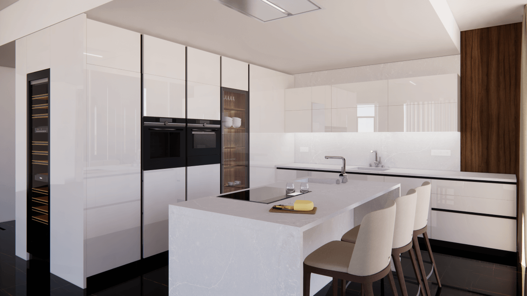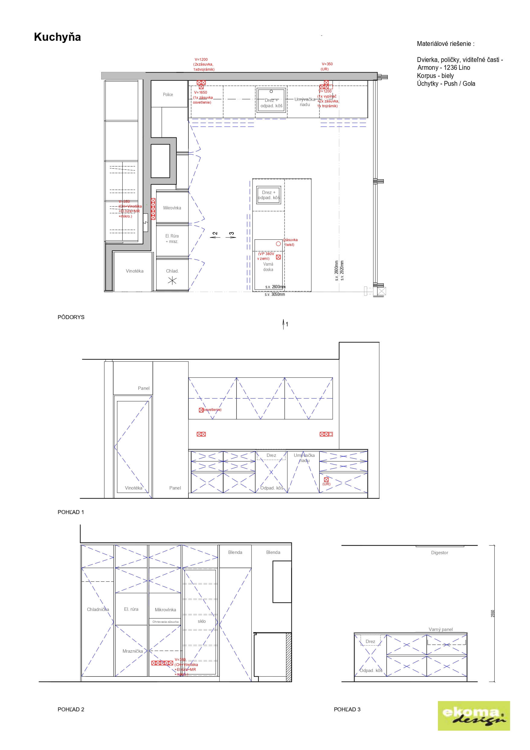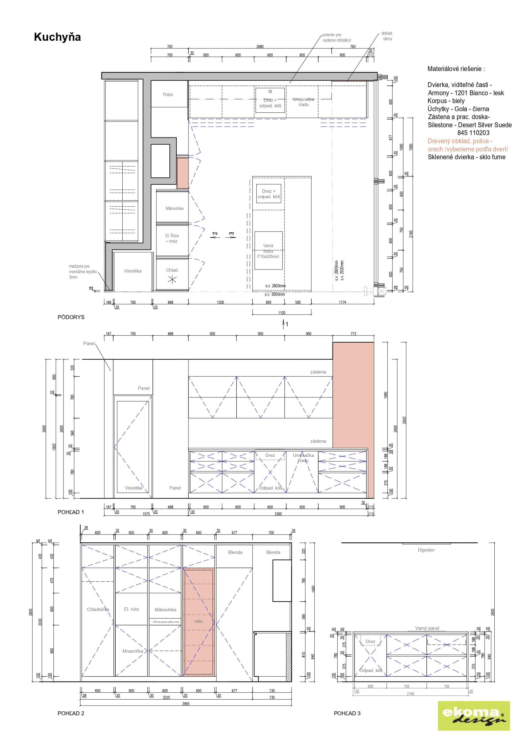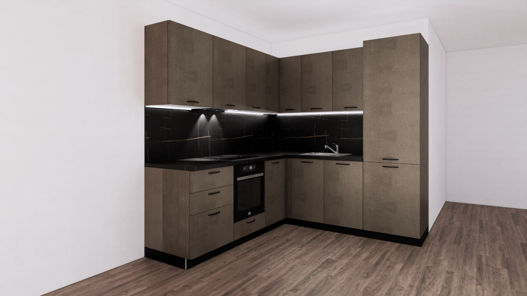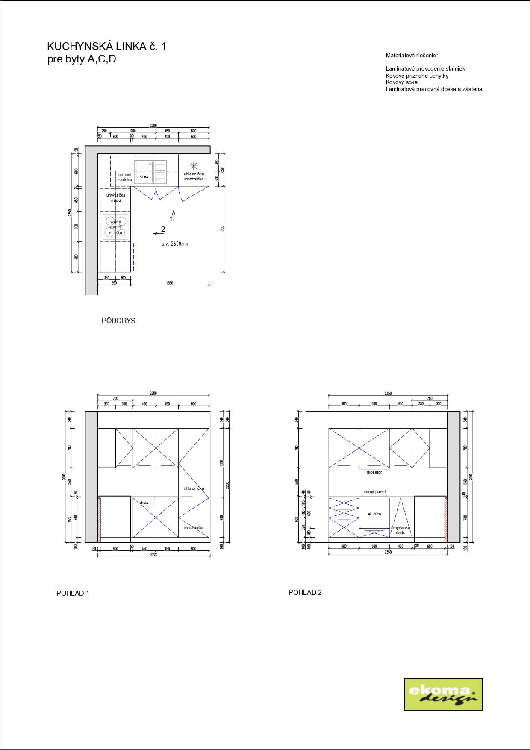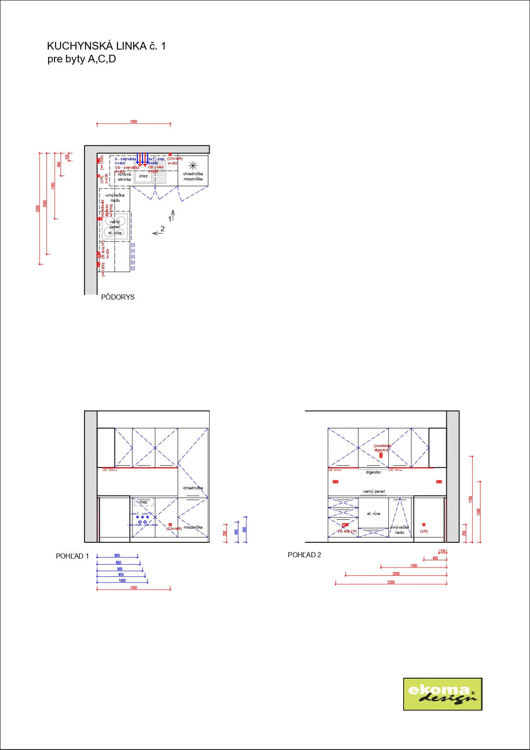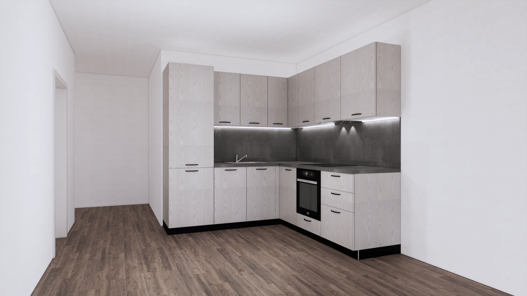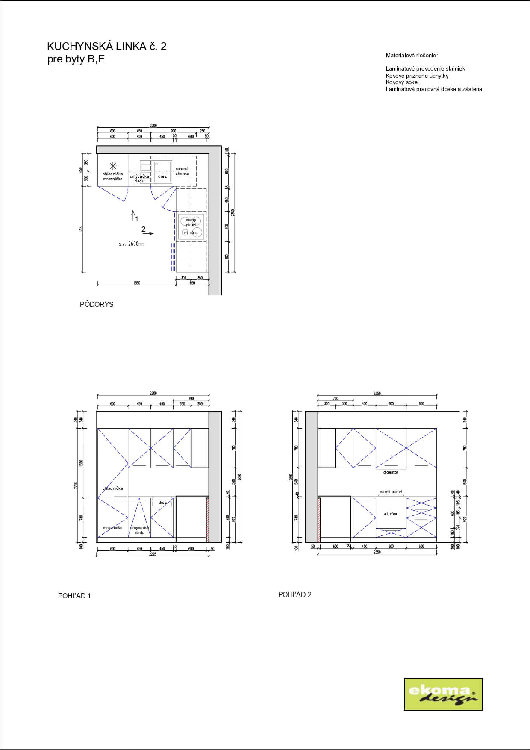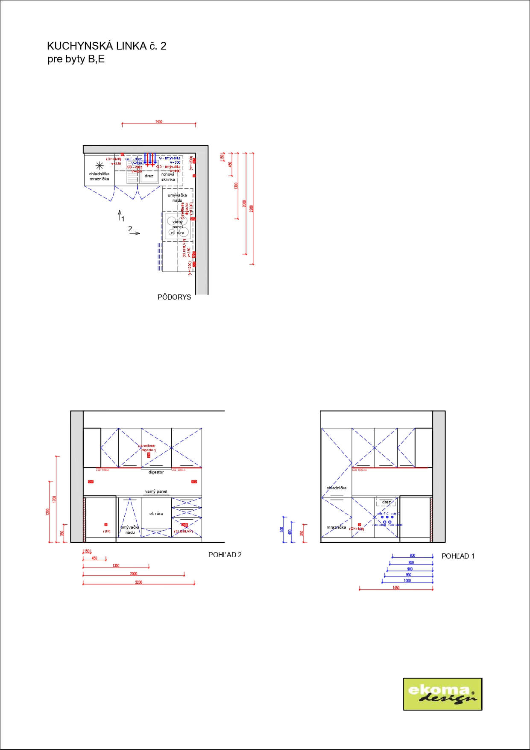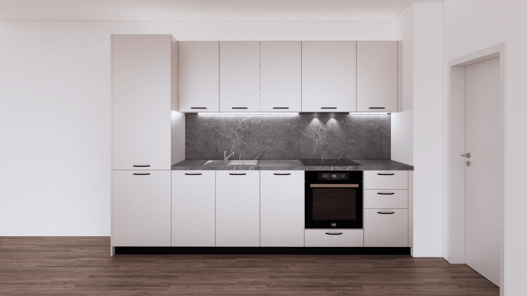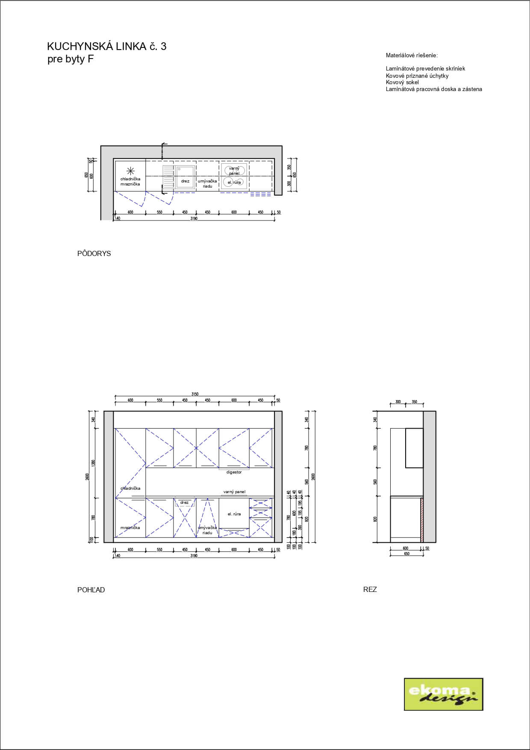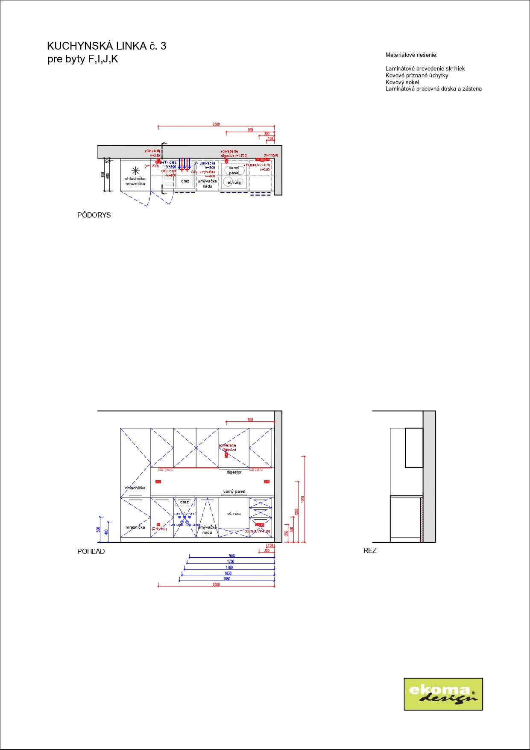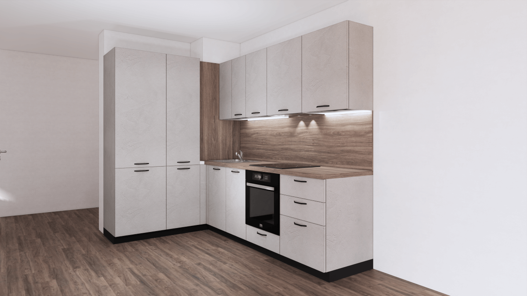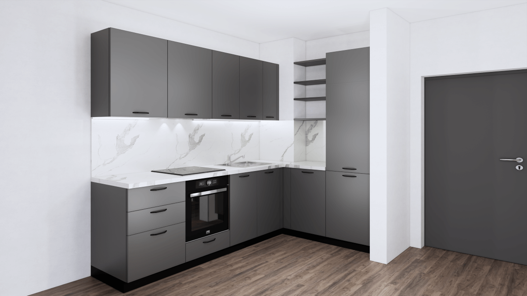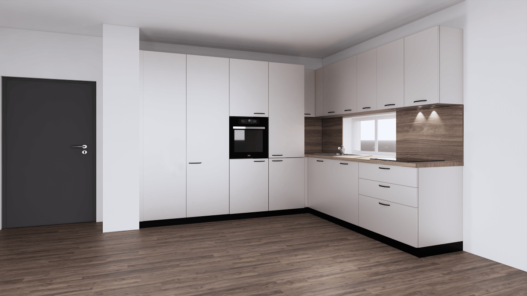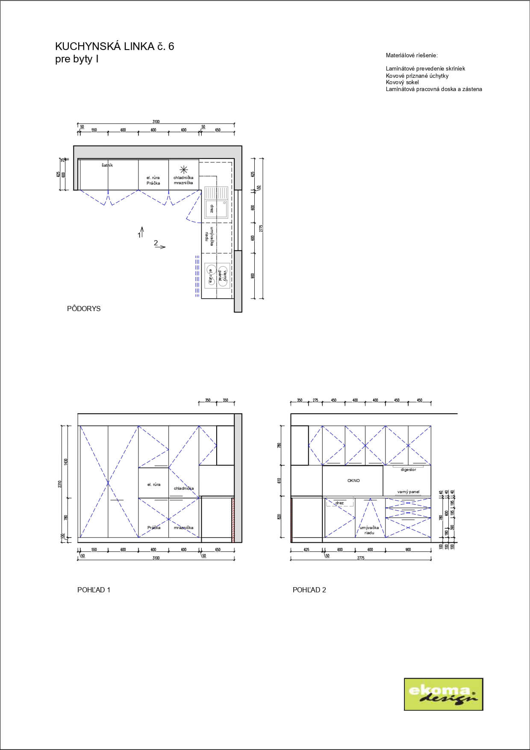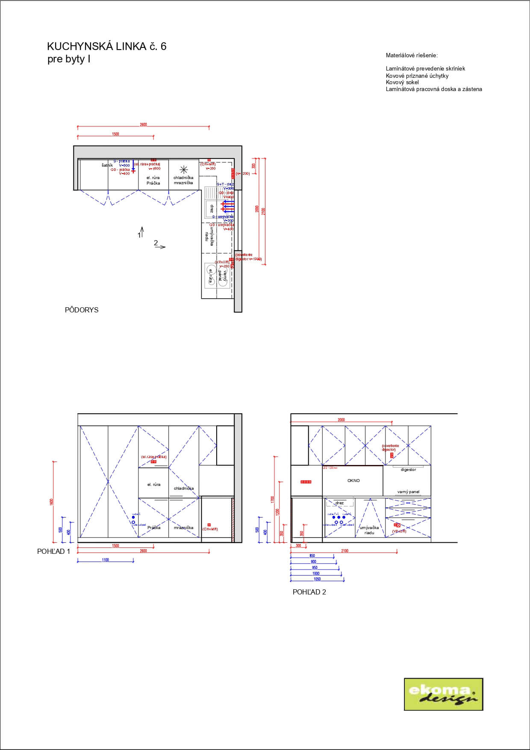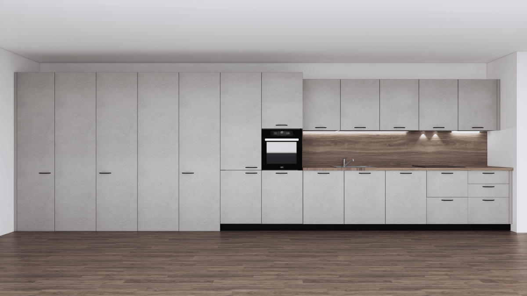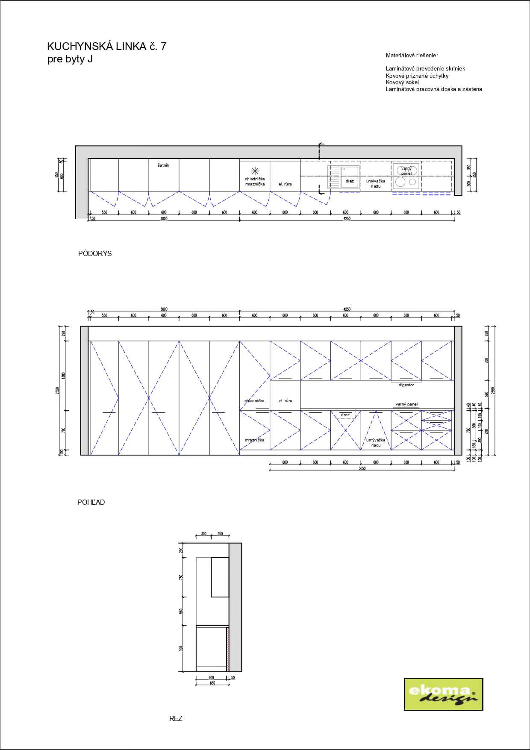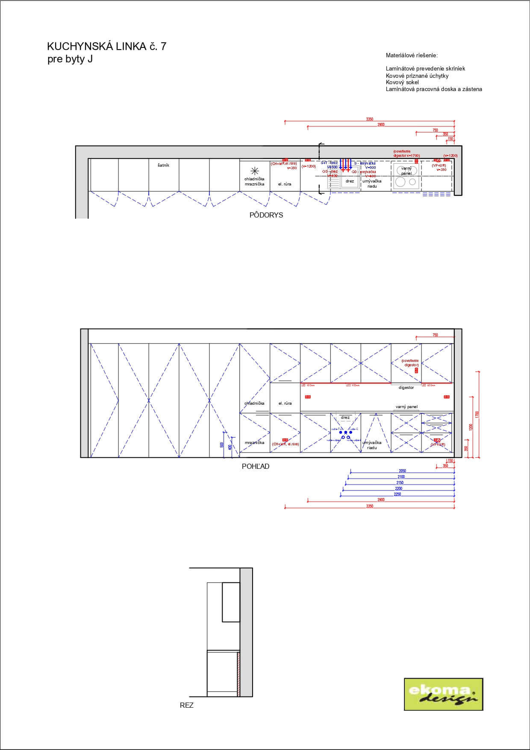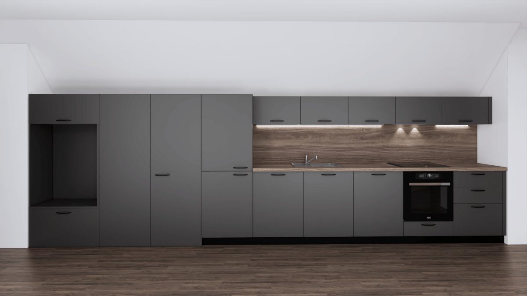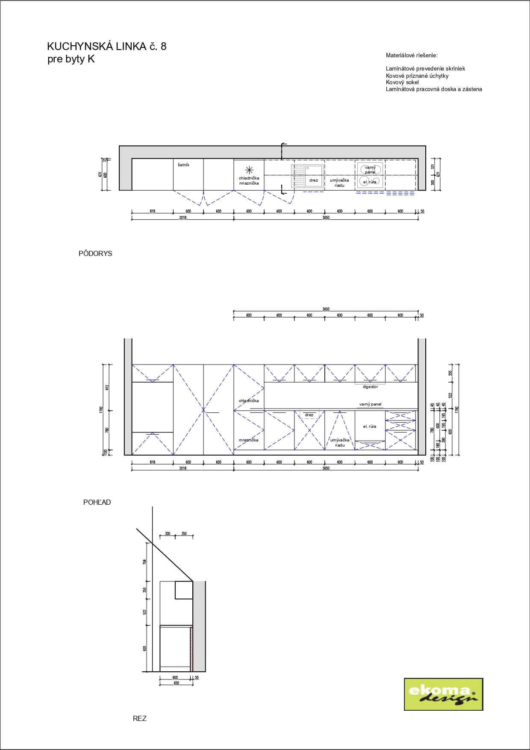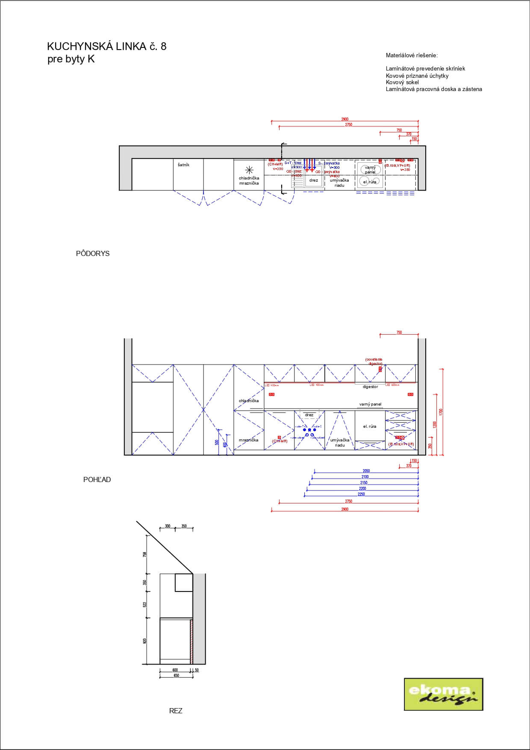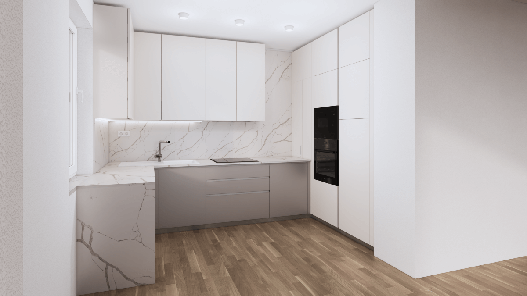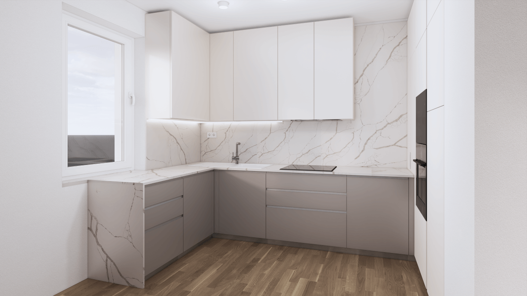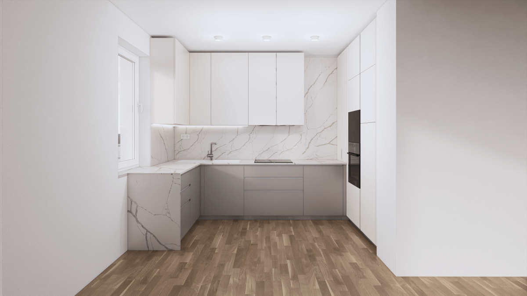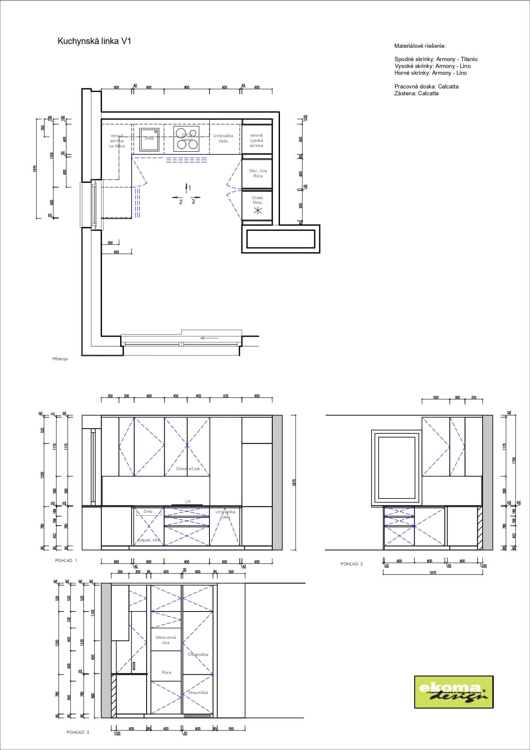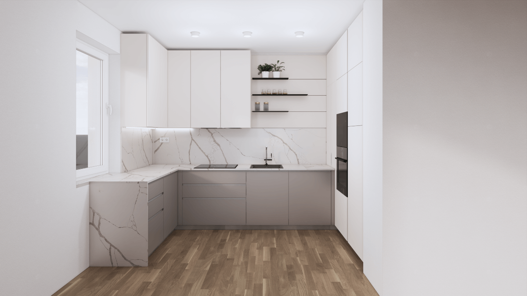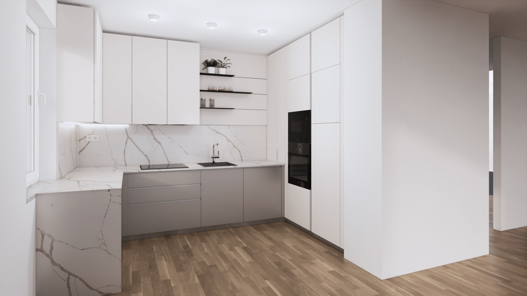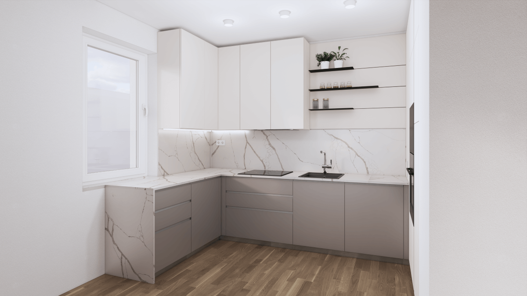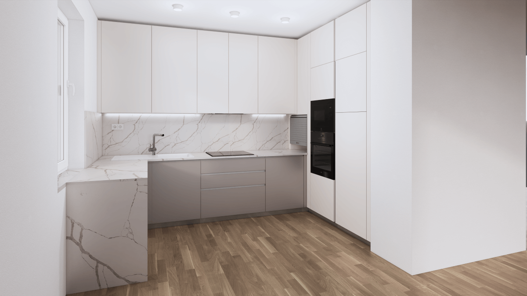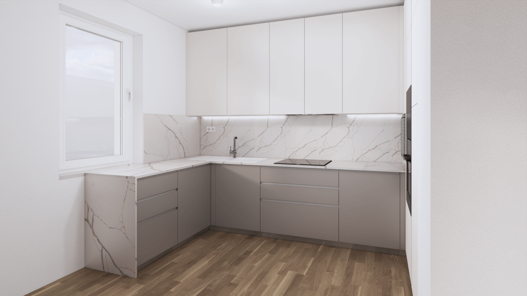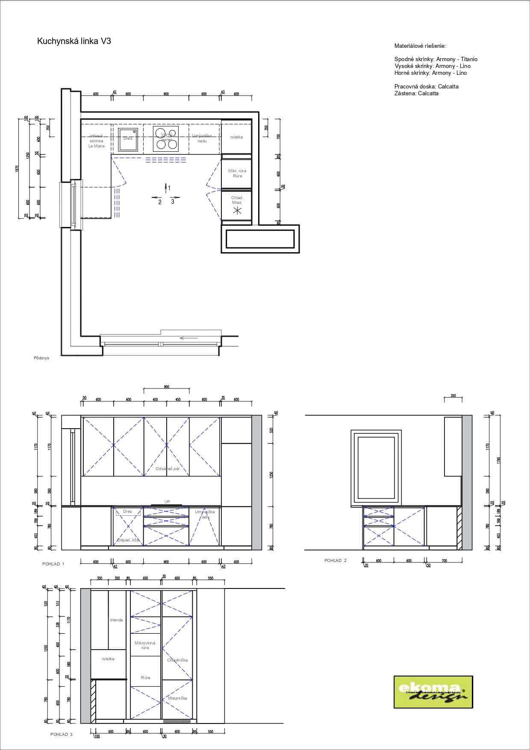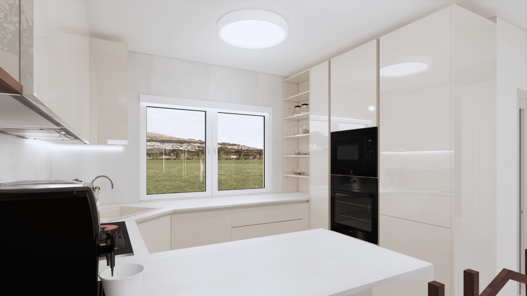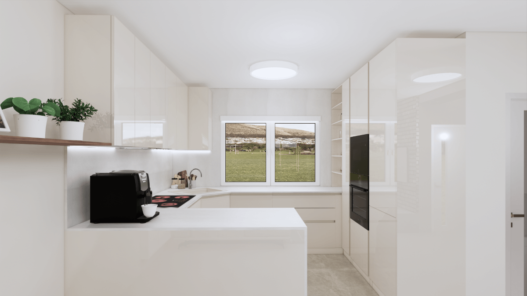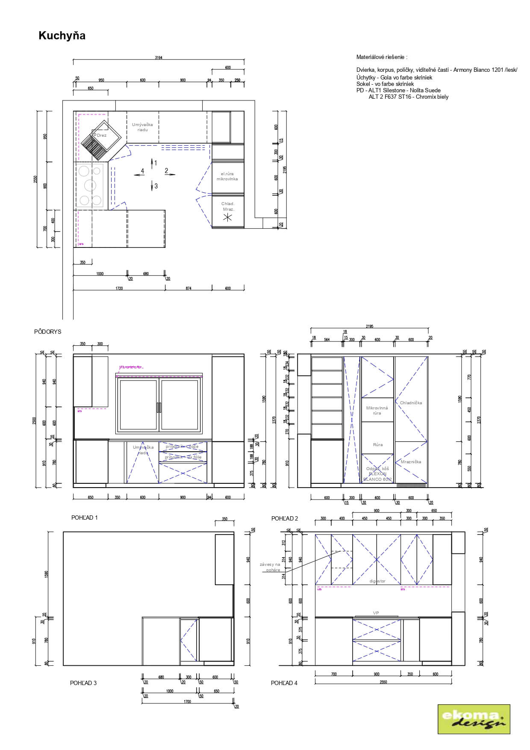KITCHENS
We have our own kitchen studio where we create 2D and 3D designs that include wiring and plumbing documentation. We design modern, luxurious and functional custom-made kitchens. In addition to a wide range of color and material options, our kitchens have tested and certified internal fittings and fixtures to guarantee their functionality and durability.
Do you want your kitchen to be straight, corner or U-shaped? Can’t decide which alternative would ideally complement your space? Don’t hesitate to visit our kitchen studio, where we will be happy to help you. Ideally, come in with a floor plan of your flat or house so we can create a kitchen design in proportion with the entire space. We also suggest already having some idea of the visual / color of the doors, cabinets and what appliances should not be missing in your kitchen. If you don’t have any idea, you can find inspiration among our realizations or get advice directly from us. 😊
THE PRICE FOR A COMPLETE DESIGN INCLUDING KITCHEN DRAWING DOCUMENTATION
IT INCLUDES:
• A 2D drawing with dimensions and marked openings of doors, drawers, flip doors.
• A 3D visualization that includes real materials
• A drawing showing how to prepare wiring for electricity and water pipes.
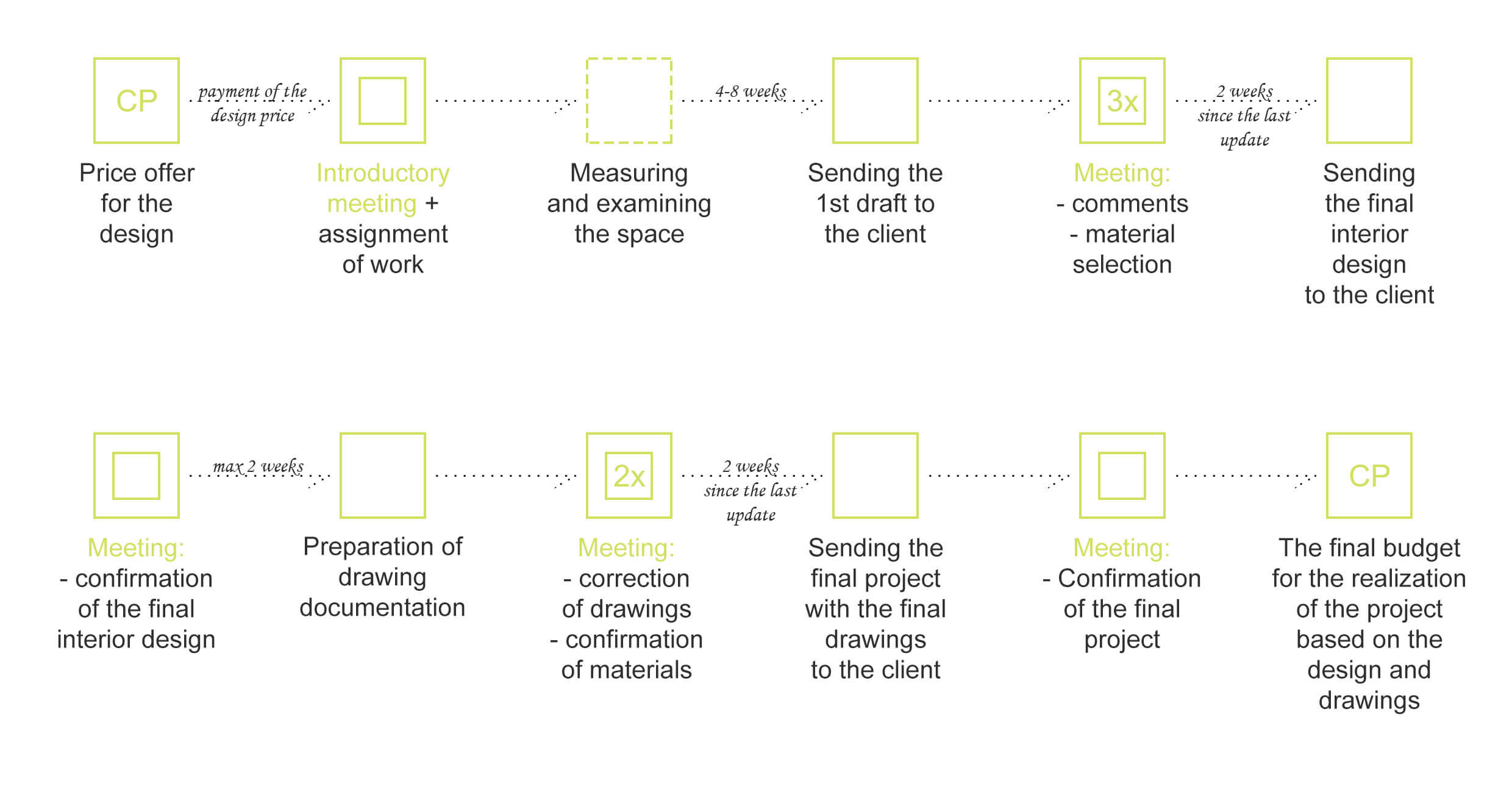
If you are also interested in the delivery of a kitchen, you can find more info here INTERIOR REALIZATION
