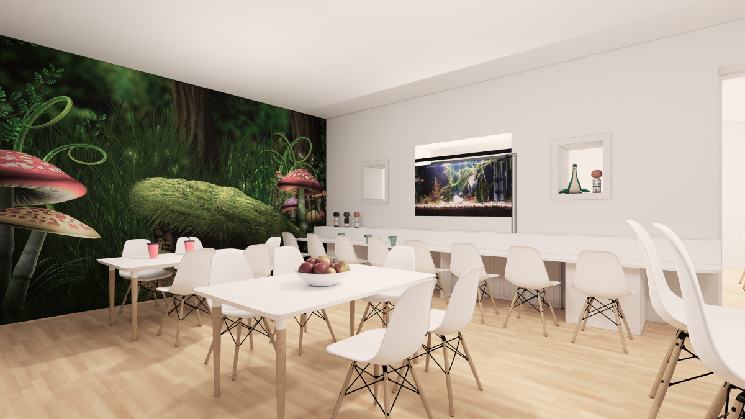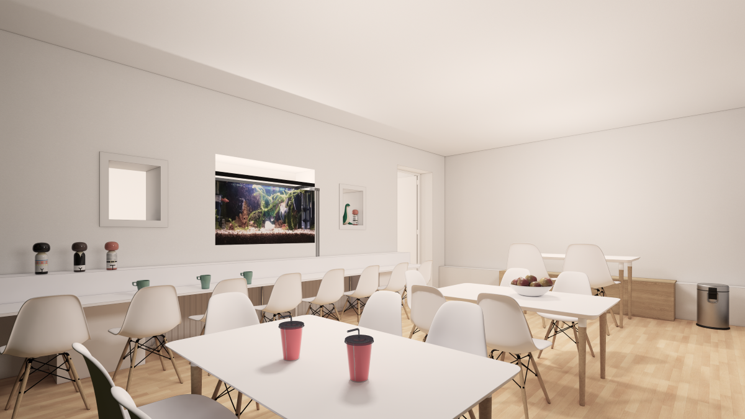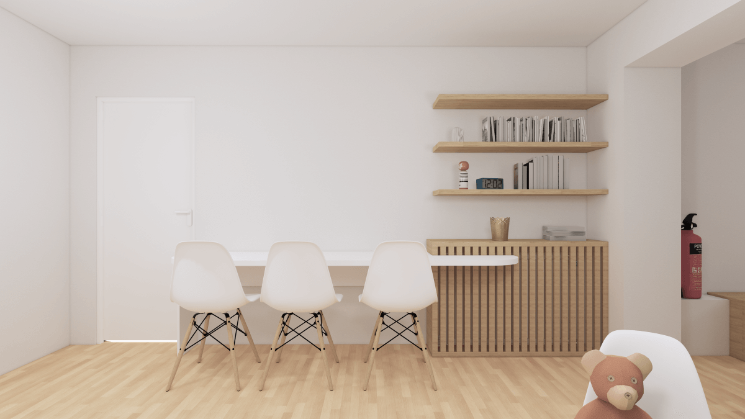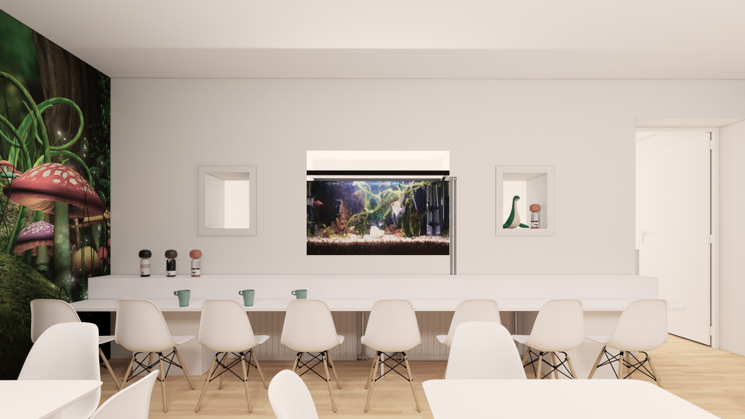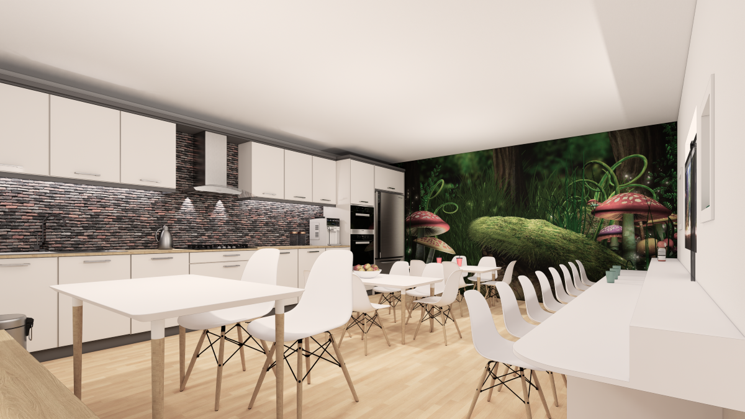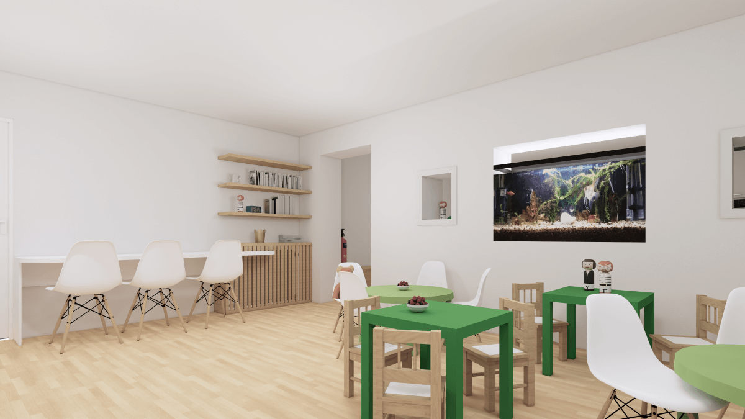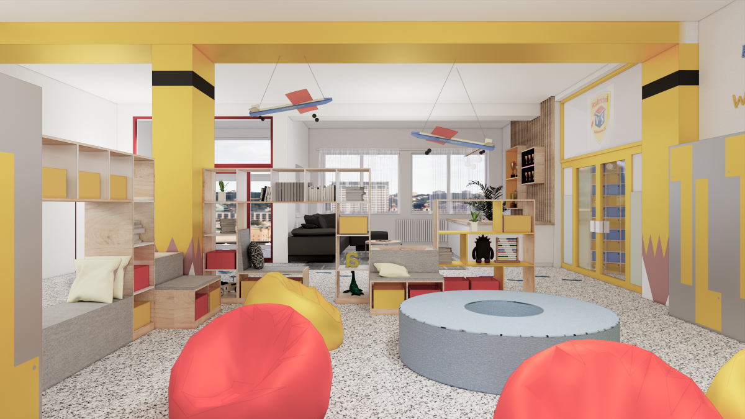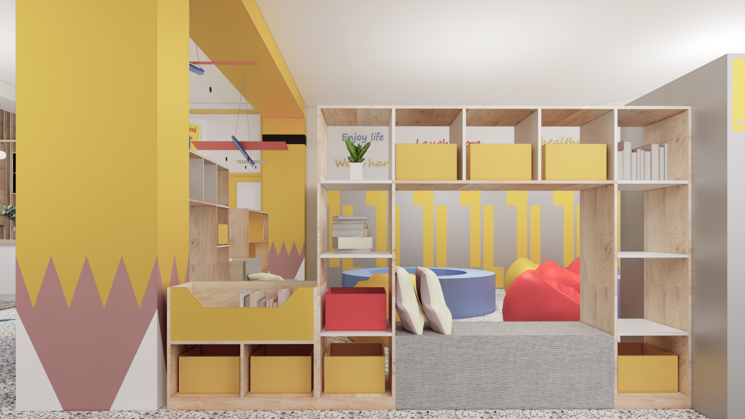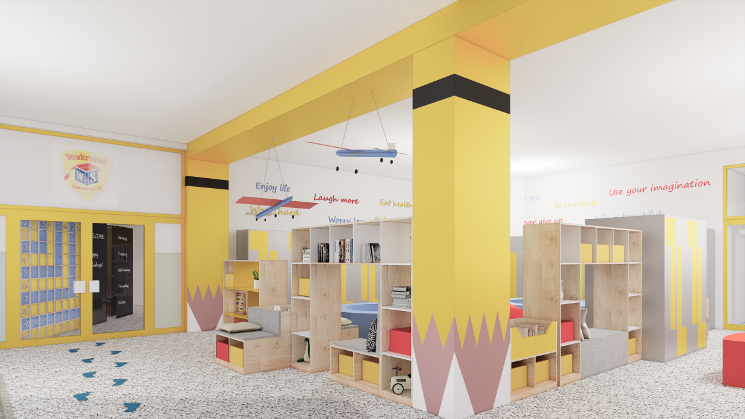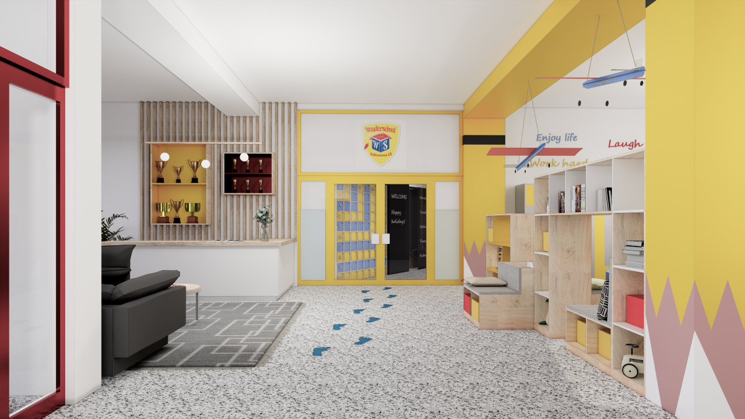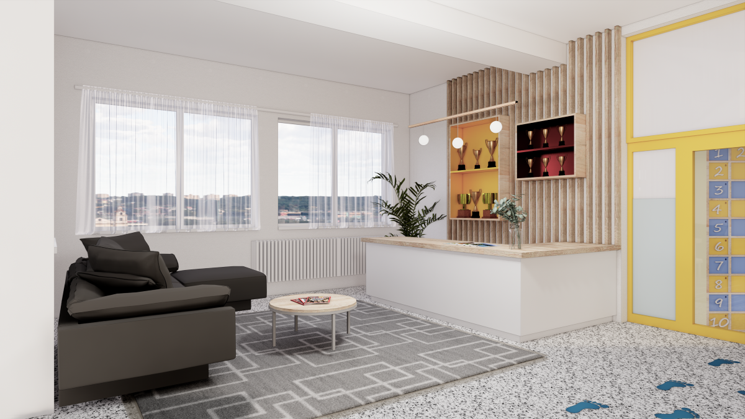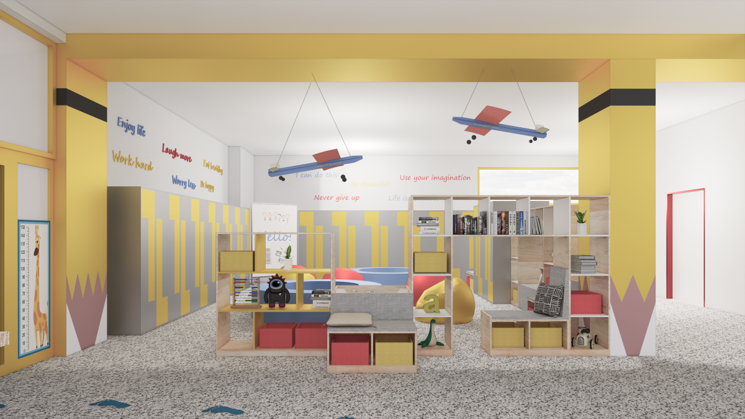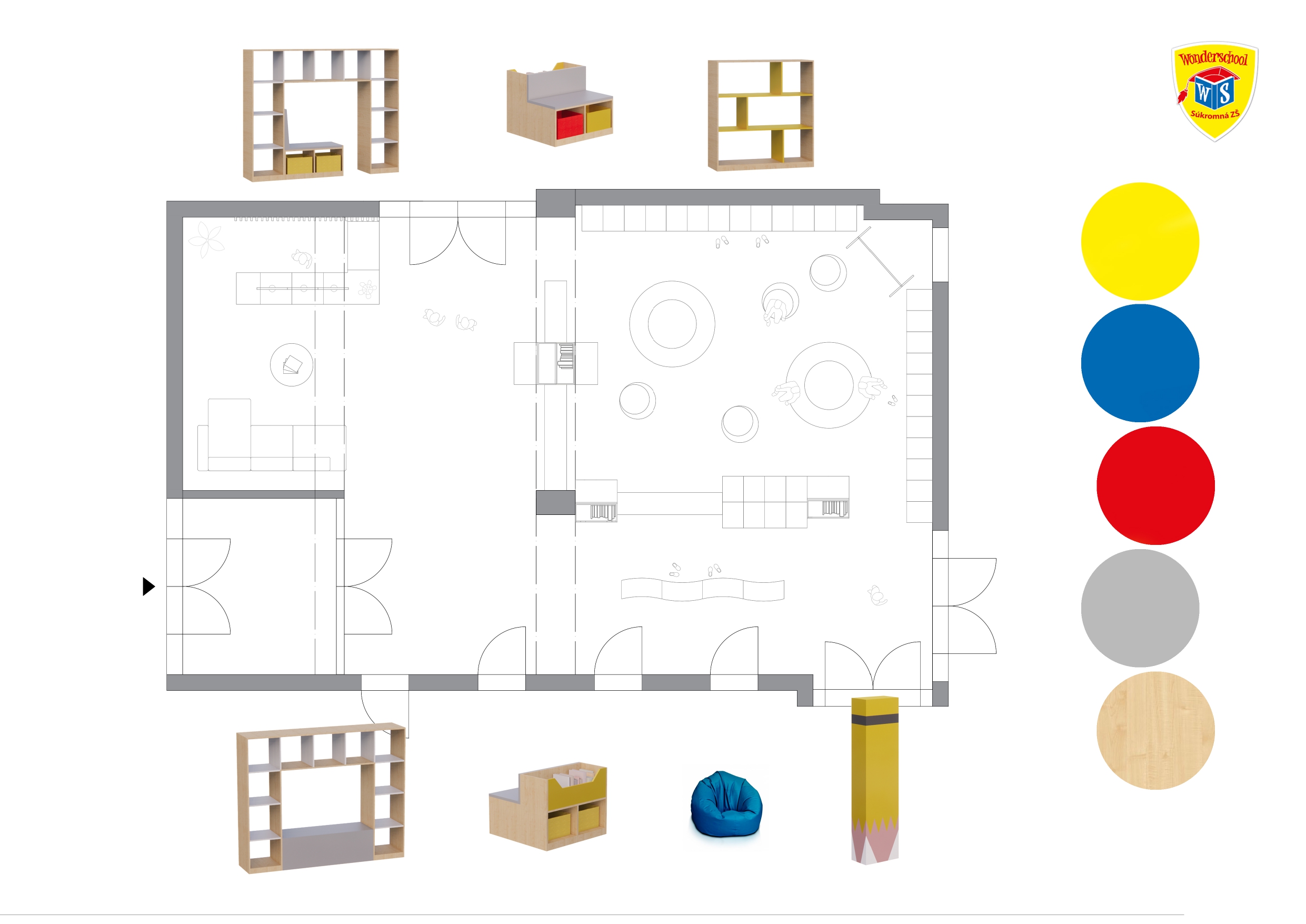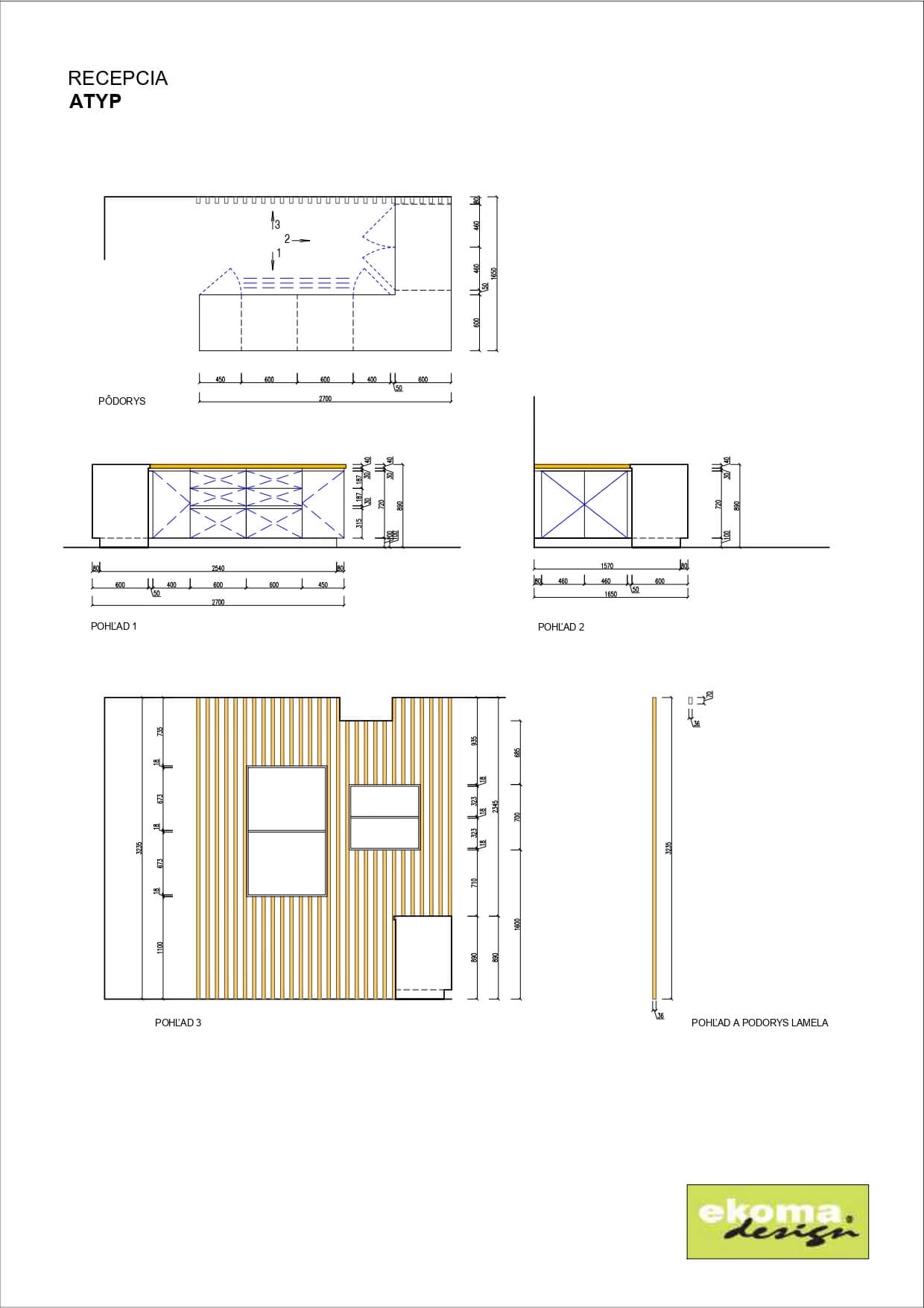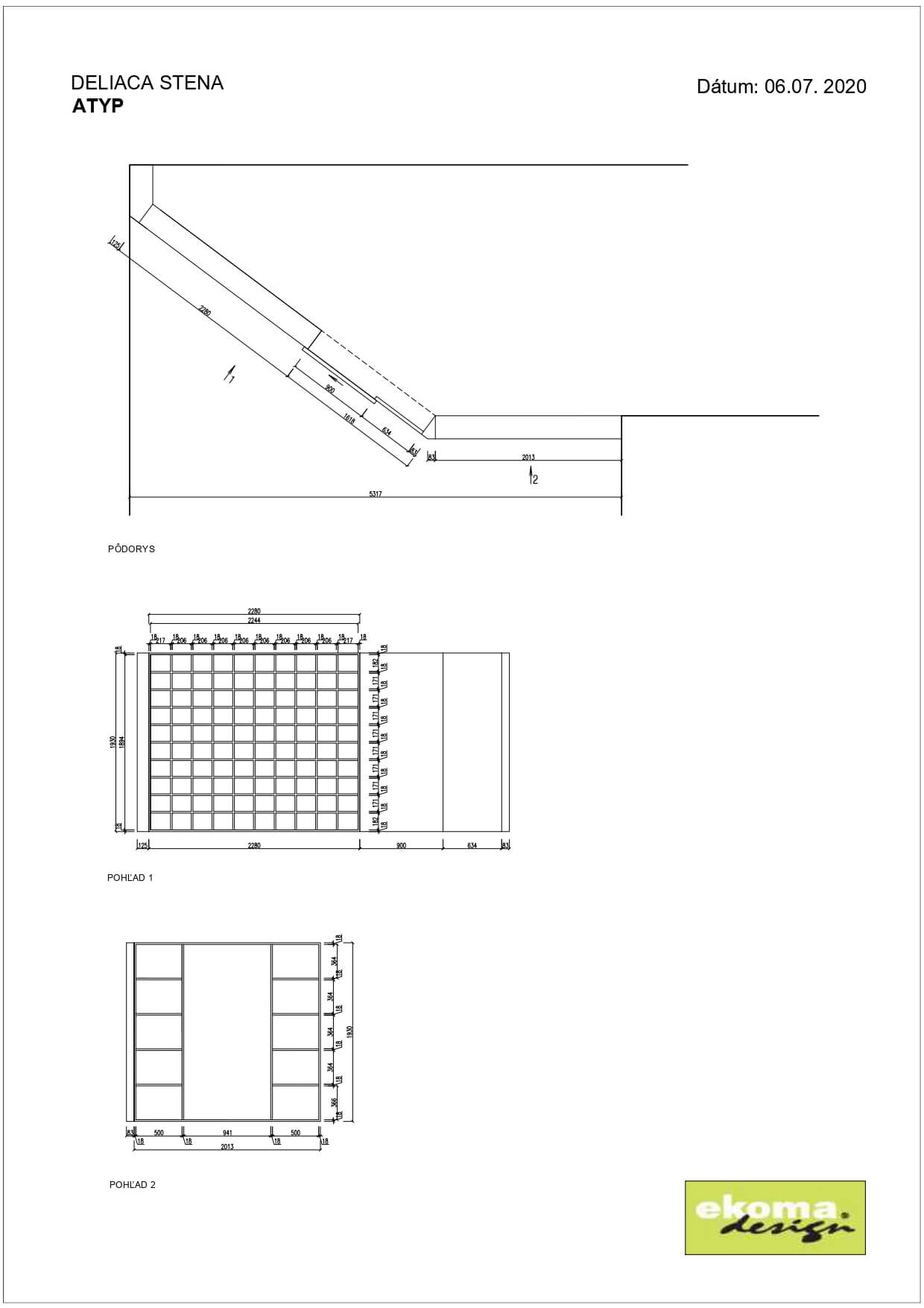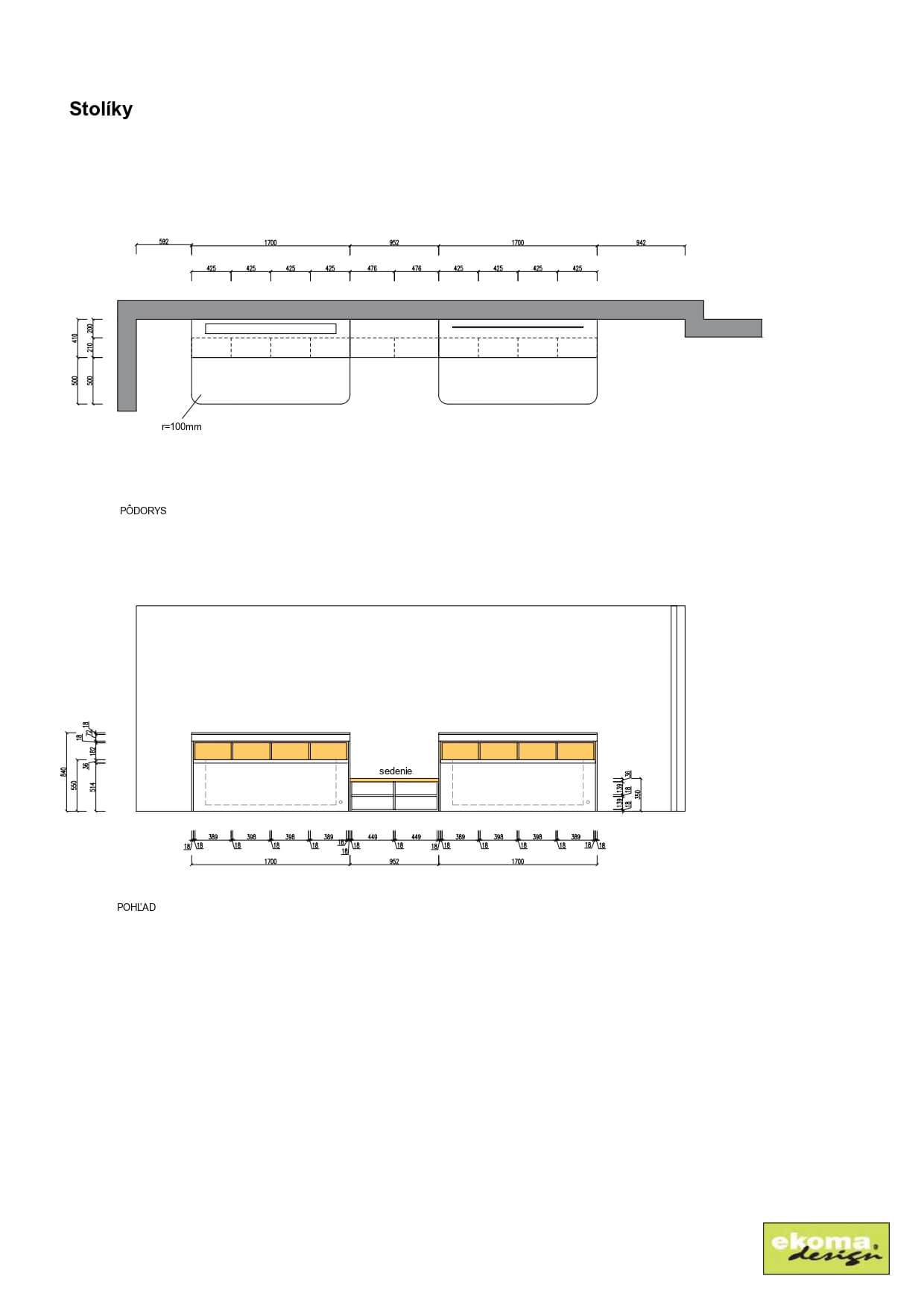Schools and kindergartens
We design spaces of all sizes, from individual parts of interiors and the furnishing of empty spaces to complete reconstructions. We design and realize spaces at various price levels. Our designers and architects are not afraid of a challenge, and in addition to residential interiors, they are also happy to take on the design of schools and preschools. They will be happy to design modern rooms that are not only for learning, but also for play and relaxation. We design and deliver turnkey interiors, including the construction work, custom-made furniture, decorations and accessories, all according to your needs and wishes.
We create interior designs based on the specified requirements for the design, functionality, deadline and budget. The result is a study of the interior using visualizations that include real furnishing items and materials.
3D INTERIOR DESIGN
3D DESIGNS INCLUDE:
• 3D visualizations showing real textured materials, which you choose from our offer
• A 3D preview of the overall layout of the features
• A selection of accent furniture

IF READING 2D DRAWINGS IS NOT A PROBLEM FOR YOU, A 2D DESIGN WILL BE ALL YOU NEED TO FIND THE RIGHT SOLUTION FOR YOUR INTERIOR
2D INTERIOR DESIGN
2D DESIGNS INCLUDE:
• A 2D preview of the overall layout of the elements
• A selection of accent furniture
• A color range of the proposed interior design concept

The next phase after a 3D or 2D design has been created is to prepare the drawing documentation.
The drawing documentation is a necessity for the creation of price offers and serves as the basis for them.

